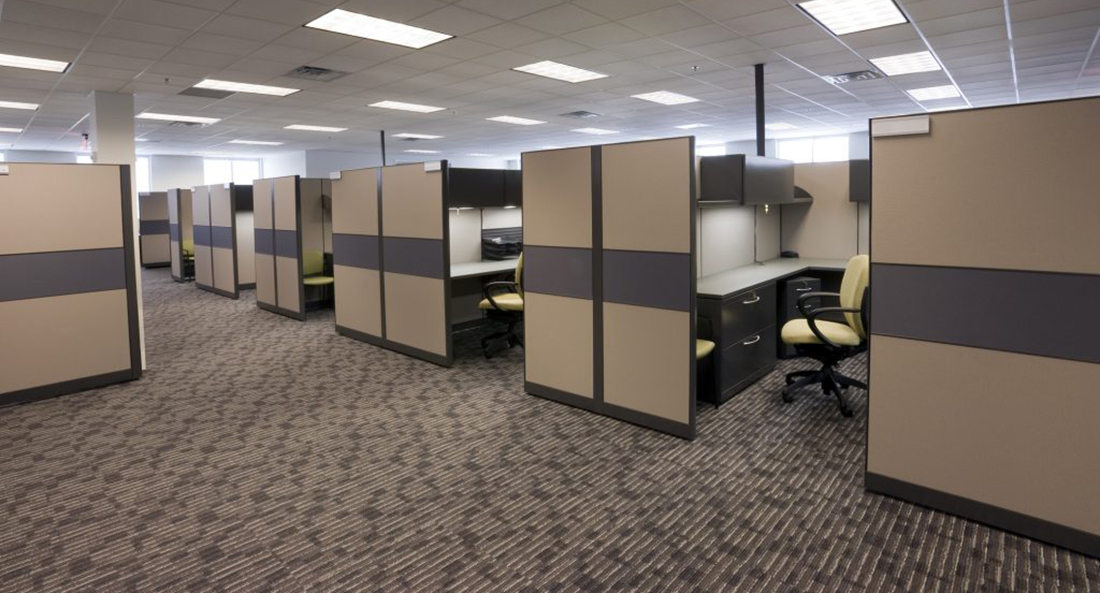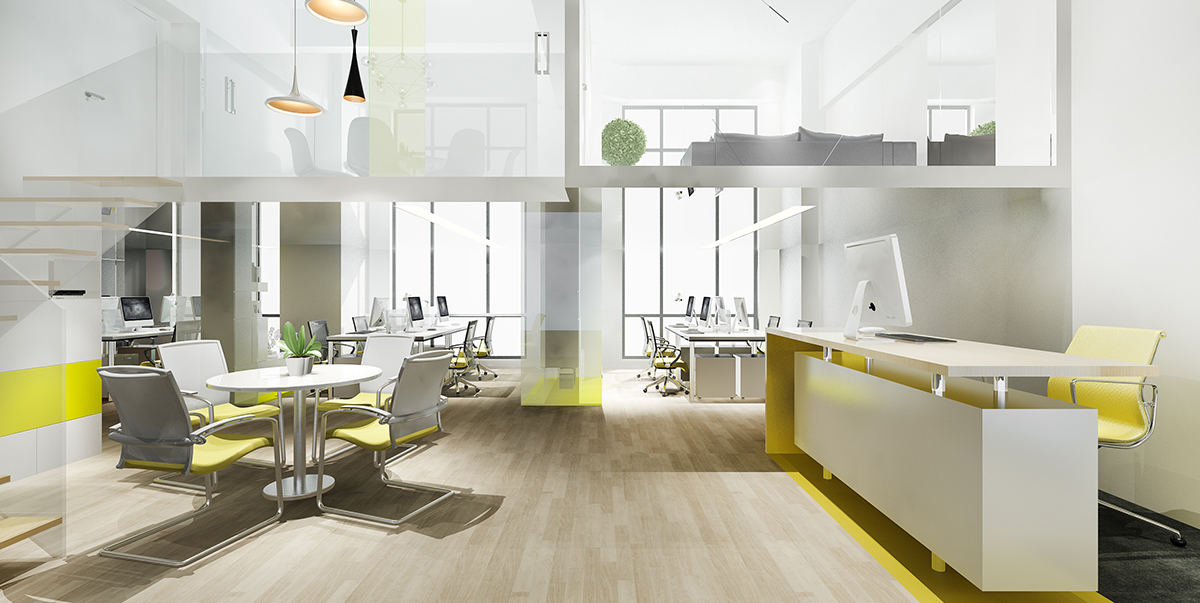Month: June 2023
June 2023 Open Concept Offices
A Brief History of Office Spaces

For decades, business offices across the country were designed in much the same manner. Private offices with walls and doors were considered fashionable. Having a private office was a type of status symbol. They offered privacy, consistency, and the ability to transform your office into your home away from home. Employees with offices felt empowered and were invested in making their company a success. Then things changed.

OPEN FLOOR PLANS
Open-office plans have been all the rage for a long time now. The concept of accommodating all your team members in one large, open office space was very appealing, especially when considering some of the drawbacks of the traditional closed office design. Open concept floor plans were lower cost, more flexible and provided improved communication and sightlines between team members. But with these positives also came a variety of drawbacks. With open-concept offices, noise became a major issue, privacy became non-existent, and distractions were a constant threat to productivity. And then offices evolved once more.

THE HYBRID WORK-FROM-HOME EVOLUTION
When Covid-19 hit, many companies required most employees to work from home. And with few people coming into the office daily, some businesses found that they didn’t require all the office space they were paying leases on. So, many of them divested themselves of much of their square footage. However, many employees still had to come into the office occasionally. And as the pandemic eased, many businesses adopted a hybrid approach where employees could work at home for a certain number of days and work at the office on other days. Thus, due to the lack of office space, open-concept co-working (or hoteling) was born.
TODAY’S OFFICE SPACES
Office space today looks quite different to the office space of the past. Open-concept hoteling means that you will likely find yourself sitting next to a new person each day you come into the office. Perhaps, you might even find you’re sitting next to a total stranger who works for a different company. Private offices are rare, so meeting rooms have become hot commodities for privacy. Some companies installed phone booths – small one or two-person cubicles for private phone calls, zoom meetings or one-on-one meetings. With open-concept offices, there’s no opportunity to make your space your own. Lockers are frequently installed to allow anyone who is in on any given day to store their valuables, coats, extra shoes, etc.

CONSIDERING AN OPEN CONCEPT OR HOTELING SPACE?
There are many variables to think about if you are considering changing your workspace to an open concept or hoteling concept to be shared with other businesses. A project manager would be a wise investment to give you peace of mind. A project manager will start with a needs analysis.
- Is your goal to free up cash flow by reducing your number of lease spaces or subletting your current space?
- What is your current floor space, or are you considering a move to a smaller space?
- What are the renovation costs versus the moving costs?
- How many staff do you have?
- How many employees work at home and how many are expected to come into the office, and for how many days a week?
- And what type of work are they doing?
- Do they need private meeting spaces?
- Do they need phone lines, or is everybody using their cell phone now?
A detailed needs analysis will provide you with a solid design plan for your new office space. The number of open-concept offices, closed-door offices, meeting rooms, and phone booths can be accurately pinpointed before you begin construction, or before you sign that new lease.
D.J. McGauley & Associates have decades of experience, which allows us to anticipate project hurdles and proactively address challenges before they become problems and necessitate expensive changes. We listen to your business needs and goals to ensure the results add value to your organization. We provide a single point of contact to coordinate all aspects of the project.
Call us. We’re here to help.
www.djmcgauleyandassociates.com
Email [email protected]
Call 416-239-1931
Contact Us to Learn More (416) 239-1931
D.J. McGauley & Associates Inc. is your Office Space Planning, Renovations and Relocation Project Management Company of choice. Please contact us to arrange a no-obligation site meeting. By the end of that meeting, you will know all that would be required to make your project a successful reality.
Michael McGauley
DJ McGauley & Associates Inc.
Mobile 416-917-5389
